Evolution of the Capitol
...the Capitol "ought to be upon a scale far superior to anything in this Country."
—George Washington to Thomas Jefferson, 1792
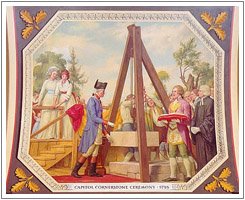
On September 18, 1793, George Washington laid the U.S. Capitol cornerstone at the southeast corner of its foundation to mark the building of the nation's most symbolically important and architecturally impressive building. It was laid with great pomp and celebration. President Washington and his entourage of a company of volunteer artillery from Alexandria crossed the Potomac River and joined with Masonic Lodge members from Virginia, Maryland, and the Federal City (Washington). Together they marched with music playing, drums beating, colors flying, and spectators cheering to the Capitol site about a mile and a half away. Following the laying of the cornerstone ceremony, there was a celebratory barbeque and other activities. It was well attended and festivities took place until dark. This occasion signified the importance of this special place and what it represents to the American people then and now—the design of this building is rooted in an ideal ages old; that citizens can build a government-driven not by the whim of a dictator, king or tyrant, but based on the consent of the governed.
Designing and Building
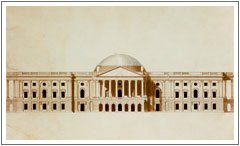
The Capitol is the home of the U.S. Congress—the House of Representatives and the Senate. The competition for its design was won by Dr. William Thornton, a gifted amateur architect who had studied medicine but rarely practiced as a doctor. Thornton placed a central shallow domed rotunda between the Senate (north) and House (south) wings.
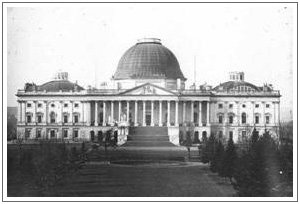
The construction preceded slowly under a succession of architects, including Stephen Hallet (1793), George Hadfield (1795-1798) and James Hoban (1798-1802), architect of the White House, who completed the Senate wing in 1800. Benjamin Henry Latrobe was hired in 1803; by 1811 he had renovated the Senate wing and completed the House wing. In 1814, British troops set fire to the Capitol as well as the White House and other District buildings during the War of 1812.
Fortunately, a rainstorm prevented the Capitol’s complete destruction, and in the following year Latrobe began its reconstruction and redesign. Charles Bulfinch, the brilliant Boston architect who succeeded Latrobe in 1818, completed the building in 1826 with only slight modifications of Latrobe's interior plan.
Extending the Building for a Growing Congress
Although the Capitol was considered completed in 1826, by 1850 the need to enlarge the building became evident following the enormous territorial growth of the nation. The number of states in the union had more than doubled since 1793, and as the nation grew so did its Congress. Instead of thirty senators there were now sixty-two, and the House had grown from 69 representatives to 233. With a rapidly expanding Congress it was obvious that the building was too small.
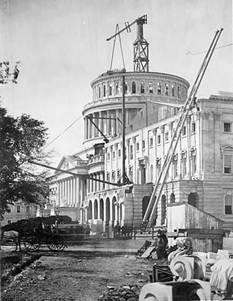
In 1850, Senator Jefferson Davis introduced an appropriation bill to enlarge the Capitol. President Millard Fillmore selected architect Thomas U. Walter to construct large northern and southern wings containing new legislative chambers. As work progressed, Walter also designed a new cast-iron dome to better suit the enlarged building. By 1868 the larger building was completed, and the grounds were subsequently enlarged.
The nation and its government, however, continued to grow, and more space was needed. In 1897 the Library of Congress moved out of the Capitol into its own building, making space for new committee rooms. In the 20th century, separate buildings were constructed to provide offices and committee rooms for the House and Senate. The Supreme Court moved into its own building in 1935. Today’s Capitol complex includes the Capitol, six major House and Senate buildings, three Library of Congress buildings, the Supreme Court Building, the U.S. Botanic Garden, and other facilities. In 1958–1962 the east central front of the Capitol was extended to add 90 new rooms.
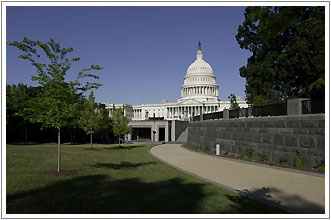
The Capitol has continued to grow. In the late 20th century, as the number of visitors grew, Congress recognized the need for better visitor amenities and accessibility, improved safety and security, and better opportunities for citizens to learn about their Congress and Capitol. The construction of the new Capitol Visitor Center began in 2001. Opening in 2008, the Capitol Visitor Center fulfills the need as a place for visitors to gather and view exhibitions and films, participate in guided tours and special events, greet their members of Congress, and see up close their government at work.
The Architecture and Decoration
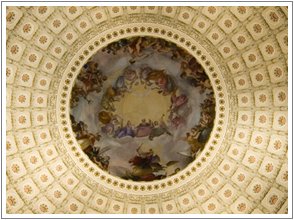
The U.S. Capitol is a landmark of neoclassical architecture. Its designs derived from ancient Greece and Rome evoke the ideals that guided the nation's founders as they framed their new republic. Within the building you will find majestic paintings, sculptures, and other works of fine art that depict various periods in American history. The heart of the Capitol is the Rotunda, a 96-foot-diameter circular hall surmounted by the Capitol’s inner dome. Visible through the eye of the dome, 180 feet above the floor, is a massive fresco painted by Italian artist Constantino Brumidi. This mural, entitled The Apotheosis of George Washington, consists of a portrait of the nation’s first president rising to the heavens flanked by the allegorical figures of Liberty/Authority and Victory/Fame. They are surrounded by maidens representing the first thirteen colonies. Around the perimeter, on the ground below, six groups of figures depict War, Science, Marine, Commerce, Mechanics, and Agriculture; in these scenes mythological gods and goddesses interact with historical figures. Brumidi also designed and started painting the frieze at the top of the Rotunda walls depicting events in American history. The Rotunda is the major stop on the Capitol tour. National Statuary Hall was originally the Hall of the House of Representatives, but in 1864, after the current House Chamber was built, it was dedicated to the display of statues. Each state was invited to contribute two statues to honor individuals of historical significance. There are now one hundred statues in the collection, which is displayed throughout the Capitol and the Capitol Visitor Center. The Old Supreme Court Chamber has been restored to its 19th-century appearance. The Crypt, directly below the Rotunda, holds statues donated by the original thirteen states.
The Nation’s Stage
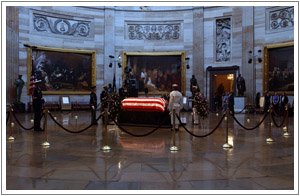
The U.S. Capitol is our national stage. Today the process of seeking solutions to the nation's problems and unleashing the nation's possibilities unfolds here. The activity that goes on in this building is the center of our experiment in political freedom. The Capitol is the scene of some of the nation's most important public events, from solemn memorial ceremonies to exciting July Fourth concerts. In the Rotunda, hushed mourners have honored presidents and others who have lain beneath the magnificent dome. Congressional gold medals are awarded here to outstanding individuals. And, in the shadow of the dome, the grounds are the nation's most public platform. From lone orators to masses of demonstrators, people come here to be heard. No other building so strongly symbolizes the freedom to speak one's mind. Today the Capitol reigns as a monument to freedom and a reminder of the power of the people.
Taking Care of the Capitol: The Architect of the Capitol

Thousands of people work behind the scenes every day to keep Capitol Hill running smoothly. It is truly a "city within a city." The Architect of the Capitol is charged with the stewardship of buildings and grounds in the Capitol complex. The Architect's duties include the mechanical and structural maintenance of the buildings, preservation and restoration of art and architecture, and the arrangement of inaugural ceremonies and other ceremonies held in the building or on the grounds.
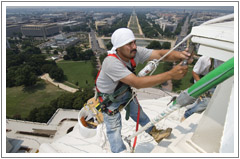
Today, in addition to the Capitol, the Architect is responsible for the maintenance of all of the Congressional office buildings, the Library of Congress buildings, the United States Supreme Court building, the United States Botanic Garden, and the Robert A.Taft Memorial as well as other surrounding buildings. The Architect is appointed for a 10-year term by the President and approved by the Senate.